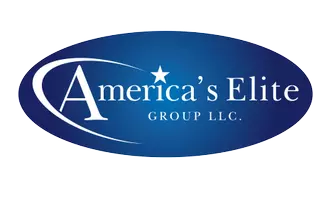
4 Beds
5 Baths
3,790 SqFt
4 Beds
5 Baths
3,790 SqFt
Open House
Sun Sep 21, 1:00pm - 3:00pm
Key Details
Property Type Townhouse
Sub Type End of Row/Townhouse
Listing Status Active
Purchase Type For Sale
Square Footage 3,790 sqft
Price per Sqft $494
Subdivision Hillcrest
MLS Listing ID VAAR2063980
Style Colonial
Bedrooms 4
Full Baths 3
Half Baths 2
HOA Fees $908/qua
HOA Y/N Y
Abv Grd Liv Area 3,790
Year Built 1995
Annual Tax Amount $16,557
Tax Year 2024
Lot Size 2,878 Sqft
Acres 0.07
Property Sub-Type End of Row/Townhouse
Source BRIGHT
Property Description
Welcome to Hillcrest
Welcome to 2124 21st Rd. N., a residence that epitomizes North Arlington luxury living. Nestled within Hillcrest, one of the area's most prestigious communities, this end-unit townhome commands one of the development's premier lots. Hillcrest is an exclusive enclave of just 33 homes spread across seven manicured acres, perched on a scenic rise above Spout Run Parkway and the Potomac River. Its rare blend of privacy, exclusivity, and proximity to Washington makes it one of Arlington's most coveted addresses.
Impeccably Maintained and Recently Renovated
This residence has been consistently enhanced and thoughtfully upgraded, blending timeless architecture with modern convenience. Recent improvements include brand-new hardwood floors in the bedrooms and a complete interior repaint, creating a bright and polished atmosphere. Every element reflects careful stewardship, enabling the next owner to move in with confidence.
Modern Systems and Smart Upgrades
The property benefits from substantial investment in infrastructure and comfort. The first and second levels feature a new gas furnace and air conditioning system, while the upper floors are served by a separate heat pump. A whole-house surge protector, updated fireplaces with new glass door assemblies, and a modern washer and dryer add reliability and ease. Annual termite inspections, quarterly pest control, and a new skylight underscore the meticulous attention to preventative care. Importantly, the residence includes a private elevator providing seamless access to all four levels of the home, a rare convenience that enhances both daily living and long-term comfort.
Stylish Interiors and Outdoor Living
Bathrooms have been fully renovated with sleek finishes, and the home's outdoor areas are equally impressive. The deck, upgraded with Azek low-maintenance decking, is complemented by new Pella Proline aluminum-clad wood windows and a sliding kitchen patio door, all backed by a lifetime seal warranty. A new roof, fresh exterior paint, and landscaping improvements enhance curb appeal, while oversized gutters with leaf guards and annual elevator servicing speak to the home's careful upkeep.
A Rare Turnkey Offering
Positioned as an end unit on one of Hillcrest's finest lots, 2124 21st Rd. N. enjoys unmatched privacy, natural light, and presence. With its enviable setting, brand-new finishes, private elevator with access to all four levels, and a flawless record of maintenance, this residence represents a rare turnkey opportunity in one of North Arlington's most sought-after neighborhoods.
Location
State VA
County Arlington
Zoning R-6
Rooms
Basement Garage Access, Fully Finished, Front Entrance, Full, Interior Access, Outside Entrance, Poured Concrete, Walkout Level, Windows
Interior
Interior Features Bathroom - Stall Shower, Bathroom - Walk-In Shower, Breakfast Area, Ceiling Fan(s), Central Vacuum, Chair Railings, Combination Dining/Living, Combination Kitchen/Living, Crown Moldings, Curved Staircase, Dining Area, Family Room Off Kitchen, Formal/Separate Dining Room, Floor Plan - Open, Kitchen - Island, Primary Bath(s), Recessed Lighting, Skylight(s), Sprinkler System, Upgraded Countertops, Wainscotting, Walk-in Closet(s), Wet/Dry Bar, Window Treatments, Wood Floors
Hot Water Natural Gas
Heating Forced Air
Cooling Central A/C
Flooring Ceramic Tile, Hardwood
Fireplaces Number 3
Fireplaces Type Corner, Gas/Propane, Insert
Equipment Built-In Microwave, Cooktop, Central Vacuum, Dishwasher, Disposal, Dryer, Exhaust Fan, Extra Refrigerator/Freezer, Oven - Double, Refrigerator, Washer, Water Heater
Fireplace Y
Appliance Built-In Microwave, Cooktop, Central Vacuum, Dishwasher, Disposal, Dryer, Exhaust Fan, Extra Refrigerator/Freezer, Oven - Double, Refrigerator, Washer, Water Heater
Heat Source Natural Gas
Laundry Basement
Exterior
Exterior Feature Deck(s), Patio(s), Porch(es)
Parking Features Additional Storage Area, Garage - Front Entry, Inside Access
Garage Spaces 2.0
Water Access N
View Trees/Woods
Accessibility 32\"+ wide Doors, 36\"+ wide Halls, 2+ Access Exits, Doors - Lever Handle(s), Grab Bars Mod, Low Bathroom Mirrors, Mobility Improvements, Roll-in Shower, Roll-under Vanity
Porch Deck(s), Patio(s), Porch(es)
Attached Garage 2
Total Parking Spaces 2
Garage Y
Building
Story 4
Foundation Concrete Perimeter
Sewer Public Sewer
Water Public
Architectural Style Colonial
Level or Stories 4
Additional Building Above Grade, Below Grade
New Construction N
Schools
Elementary Schools Taylor
Middle Schools Dorothy Hamm
High Schools Yorktown
School District Arlington County Public Schools
Others
Pets Allowed Y
HOA Fee Include Common Area Maintenance,Insurance,Management,Reserve Funds
Senior Community No
Tax ID 16-004-117
Ownership Fee Simple
SqFt Source 3790
Security Features Sprinkler System - Indoor
Special Listing Condition Standard
Pets Allowed Cats OK, Dogs OK
Virtual Tour https://my.matterport.com/show/?m=fvBJvoNPweK&brand=0&mls=1&


"My job is to find and attract mastery-based agents to the office, protect the culture, and make sure everyone is happy! "






