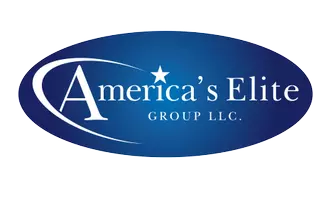
1 Bed
1 Bath
800 SqFt
1 Bed
1 Bath
800 SqFt
Key Details
Property Type Single Family Home, Condo
Sub Type Unit/Flat/Apartment
Listing Status Active
Purchase Type For Rent
Square Footage 800 sqft
Subdivision Mount Vernon Place Historic District
MLS Listing ID MDBA2184188
Style Unit/Flat
Bedrooms 1
Full Baths 1
Abv Grd Liv Area 800
Year Built 1920
Property Sub-Type Unit/Flat/Apartment
Source BRIGHT
Property Description
Imagine lounging in style while soaking in the vibrant cityscape that stretches out before you, from The Inner Harbor to the glittering city skyline. Whether you're hosting a gathering with friends or seeking a moment of tranquility amidst the hustle and bustle below, this rooftop retreat is your private sanctuary in the heart of the city.
Storage solutions are abundant with a large walk-in closet, ensuring your belongings find their perfect place. But the luxury doesn't stop there – this building offers round-the-clock front desk coverage, security, and maintenance staff, providing peace of mind and convenience to residents.
Need to grab a quick essential or indulge in a libation? No problem! The lower level convenience/liquor store ensures your needs are met without straying far from home. And for those moments of relaxation or socializing, the large roof sitting area beckons with its panoramic city views, ideal for gatherings or moments of solitude amidst the urban hustle.
Convenience is key, with easy access to stores, restaurants, and parks, ensuring every day is filled with opportunities for enjoyment and exploration. Public transportation couldn't be more accessible, with the circulator, JHU bus, and Penn Station mere steps away. For those longer journeys, Amtrak and Marc train stations are just a few blocks away, offering seamless connectivity to destinations near and far.
Welcome home to a lifestyle where luxury meets convenience, where every amenity is at your fingertips, and where the vibrant cityscape is your playground.
Location
State MD
County Baltimore City
Zoning R
Rooms
Basement Fully Finished, Rear Entrance
Main Level Bedrooms 1
Interior
Interior Features Breakfast Area, Carpet, Combination Dining/Living, Efficiency, Elevator, Entry Level Bedroom, Flat, Floor Plan - Open, Intercom, Kitchen - Island, Wood Floors
Hot Water Other
Heating Wall Unit
Cooling Window Unit(s)
Equipment Built-In Microwave, Dishwasher, ENERGY STAR Dishwasher, ENERGY STAR Refrigerator, Intercom, Oven/Range - Gas
Fireplace N
Appliance Built-In Microwave, Dishwasher, ENERGY STAR Dishwasher, ENERGY STAR Refrigerator, Intercom, Oven/Range - Gas
Heat Source Electric
Laundry Lower Floor
Exterior
Utilities Available Cable TV Available, Electric Available, Phone
Water Access N
Accessibility 36\"+ wide Halls, Elevator, Other
Garage N
Building
Story 1
Unit Features Hi-Rise 9+ Floors
Sewer Public Septic
Water Public
Architectural Style Unit/Flat
Level or Stories 1
Additional Building Above Grade, Below Grade
New Construction N
Schools
School District Baltimore City Public Schools
Others
Pets Allowed Y
Senior Community No
Tax ID 0311120507 088
Ownership Other
SqFt Source 800
Pets Allowed Dogs OK, Cats OK


"My job is to find and attract mastery-based agents to the office, protect the culture, and make sure everyone is happy! "






