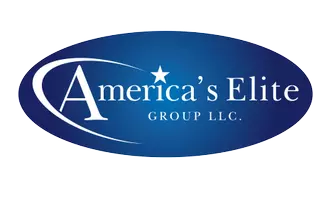
2 Beds
2 Baths
1,307 SqFt
2 Beds
2 Baths
1,307 SqFt
Key Details
Property Type Townhouse
Sub Type Interior Row/Townhouse
Listing Status Active
Purchase Type For Sale
Square Footage 1,307 sqft
Price per Sqft $363
Subdivision Grays Ferry
MLS Listing ID PAPH2535422
Style Contemporary
Bedrooms 2
Full Baths 2
HOA Y/N N
Year Built 1920
Annual Tax Amount $1,770
Tax Year 2025
Lot Size 1,307 Sqft
Acres 0.03
Lot Dimensions The lot with the house is 14x48 and rear lot is 14x47. Total lot square footage includes rear lot.
Property Sub-Type Interior Row/Townhouse
Source BRIGHT
Property Description
The remodel of this two-story home (which included a rear addition) was just completed in 2025 and features a thoughtfully designed interior that maximizes space and light. Enter into the property via its front porch on Newkirk Street and you'll find an open floor plan that seamlessly connects the living, dining, and kitchen area, creating an inviting atmosphere perfect for entertaining or relaxing. Beautiful hardwood floors flow throughout, enhancing the warmth of the home. The modern kitchen is the highlight of this home, with plenty of storage and an island. It features white Shaker cabinetry, stainless steel appliances, and quartz countertops. The kitchen lets out onto a small rear yard, with the additional lot to the rear of that. Imagine having an additional 47 foot long yard to the rear of your property for parking, pets, barbecues and more! In the basement, you'll find an open finished space and utilities and laundry in a separate room in the rear. On the second floor are two generous bedrooms and two full bathrooms. This is a perfect opportunity for an investor or end user, close to shopping, major highways, and more, in growing Grays Ferry.
Location
State PA
County Philadelphia
Area 19146 (19146)
Zoning RSA5
Direction East
Rooms
Other Rooms Living Room, Bedroom 2, Kitchen, Bedroom 1, Utility Room, Bathroom 1, Bathroom 2, Bonus Room
Basement Partially Finished
Interior
Interior Features Bathroom - Tub Shower, Bathroom - Walk-In Shower, Combination Dining/Living, Floor Plan - Open, Kitchen - Island, Primary Bath(s), Recessed Lighting, Upgraded Countertops, Wood Floors
Hot Water Natural Gas
Cooling Central A/C
Flooring Hardwood
Inclusions range, dishwasher, microwave, refrigerator, washer & dryer
Equipment Microwave, Refrigerator, Oven/Range - Gas, Dishwasher, Washer, Dryer
Appliance Microwave, Refrigerator, Oven/Range - Gas, Dishwasher, Washer, Dryer
Heat Source Natural Gas
Laundry Basement
Exterior
Garage Spaces 4.0
Water Access N
Roof Type Flat
Accessibility None
Total Parking Spaces 4
Garage N
Building
Lot Description Additional Lot(s)
Story 2
Foundation Stone
Sewer Public Sewer
Water Public
Architectural Style Contemporary
Level or Stories 2
Additional Building Above Grade, Below Grade
Structure Type Dry Wall
New Construction N
Schools
School District Philadelphia City
Others
Senior Community No
Tax ID 364366200
Ownership Fee Simple
SqFt Source Estimated
Acceptable Financing Cash, Conventional, FHA, VA
Listing Terms Cash, Conventional, FHA, VA
Financing Cash,Conventional,FHA,VA
Special Listing Condition Standard


"My job is to find and attract mastery-based agents to the office, protect the culture, and make sure everyone is happy! "






