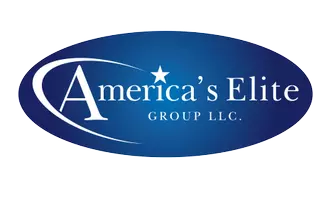
2 Beds
2.5 Baths
1,692 SqFt
2 Beds
2.5 Baths
1,692 SqFt
Key Details
Property Type Townhouse, Condo
Sub Type Townhouse,Condo/TH
Listing Status Active
Purchase Type For Sale
Square Footage 1,692 sqft
Price per Sqft $274
Subdivision Birch Glen
MLS Listing ID 2603758R
Style Townhouse
Bedrooms 2
Full Baths 2
Half Baths 1
Maintenance Fees $353
HOA Y/N true
Year Built 2008
Annual Tax Amount $7,211
Tax Year 2024
Lot Size 1,655 Sqft
Acres 0.038
Lot Dimensions 0.00 x 0.00
Property Sub-Type Townhouse,Condo/TH
Source CJMLS API
Property Description
Location
State NJ
County Middlesex
Community Clubhouse, Outdoor Pool, Playground, Fitness Center, Tennis Court(S), Sidewalks
Zoning R10A
Rooms
Dining Room Formal Dining Room
Kitchen Granite/Corian Countertops, Kitchen Island, Pantry, Eat-in Kitchen, Separate Dining Area
Interior
Interior Features Blinds, Cathedral Ceiling(s), High Ceilings, Vaulted Ceiling(s), Entrance Foyer, Laundry Room, Bath Half, Living Room, Dining Room, 2 Bedrooms, Bath Main, Bath Second, Storage, Utility Room, Attic
Heating Forced Air
Cooling Central Air
Flooring Ceramic Tile, Wood
Fireplaces Number 1
Fireplaces Type Gas
Fireplace true
Window Features Blinds
Appliance Dishwasher, Dryer, Gas Range/Oven, Exhaust Fan, Microwave, Refrigerator, Washer, Gas Water Heater
Heat Source Natural Gas
Exterior
Exterior Feature Open Porch(es), Patio, Door(s)-Storm/Screen, Enclosed Porch(es), Sidewalk
Pool Outdoor Pool, Private, In Ground
Community Features Clubhouse, Outdoor Pool, Playground, Fitness Center, Tennis Court(s), Sidewalks
Utilities Available Underground Utilities, Electricity Connected, Natural Gas Connected
Roof Type Asphalt
Porch Porch, Patio, Enclosed
Private Pool true
Building
Lot Description See Remarks
Story 2
Sewer Public Sewer
Water Public
Architectural Style Townhouse
Others
HOA Fee Include Amenities-Some,Common Area Maintenance,Maintenance Structure,Ins Common Areas,Snow Removal,Trash,Maintenance Grounds,Maintenance Fee
Senior Community no
Tax ID 170330100000000103C0060
Ownership Condominium,See Remarks
Energy Description Natural Gas
Pets Allowed Yes


"My job is to find and attract mastery-based agents to the office, protect the culture, and make sure everyone is happy! "






