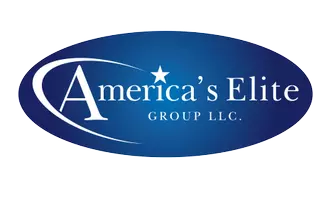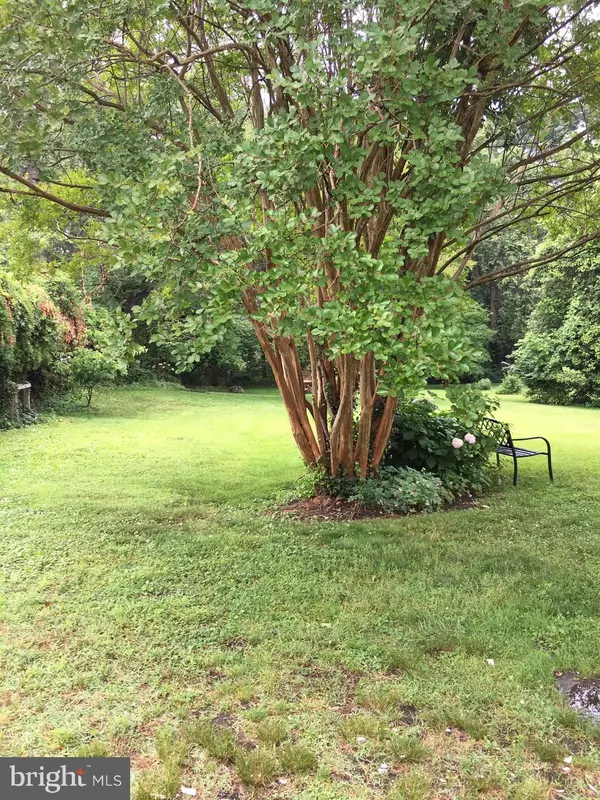
3 Beds
1 Bath
981 SqFt
3 Beds
1 Bath
981 SqFt
Key Details
Property Type Single Family Home
Sub Type Detached
Listing Status Active
Purchase Type For Rent
Square Footage 981 sqft
Subdivision Arlingwood
MLS Listing ID VAAR2063356
Style Cape Cod
Bedrooms 3
Full Baths 1
HOA Y/N N
Abv Grd Liv Area 981
Year Built 1945
Lot Size 10,890 Sqft
Acres 0.25
Property Sub-Type Detached
Source BRIGHT
Property Description
The main level features a traditional floor plan with living and dining areas, an older kitchen with sunroom extension, and a full bath. Upstairs, you'll find two bedrooms with natural light and hardwood floors. The lower level includes additional space for storage or flexible use.
This home is ideal for tenants seeking a prime North Arlington location at a value price, with room to make the space their own. Surrounded by established neighborhoods and green spaces, the property offers convenience and character with the charm of an older home.
Pets considered on a case-by-case basis. Available for immediate occupancy.
Location
State VA
County Arlington
Zoning R-10
Rooms
Other Rooms Bedroom 2
Basement Other
Main Level Bedrooms 1
Interior
Interior Features Dining Area, Floor Plan - Traditional
Hot Water Electric
Heating Hot Water
Cooling None
Flooring Hardwood
Equipment Dryer, Oven/Range - Electric, Refrigerator, Washer, Dishwasher, Water Heater
Appliance Dryer, Oven/Range - Electric, Refrigerator, Washer, Dishwasher, Water Heater
Heat Source Propane - Owned, Electric
Laundry Lower Floor
Exterior
Garage Spaces 1.0
Water Access N
View Pasture, Trees/Woods, Panoramic
Accessibility None
Total Parking Spaces 1
Garage N
Building
Story 3
Foundation Block, Concrete Perimeter
Sewer Public Sewer
Water Public
Architectural Style Cape Cod
Level or Stories 3
Additional Building Above Grade, Below Grade
New Construction N
Schools
School District Arlington County Public Schools
Others
Pets Allowed Y
Senior Community No
Tax ID 03-066-024
Ownership Other
SqFt Source 981
Pets Allowed Case by Case Basis


"My job is to find and attract mastery-based agents to the office, protect the culture, and make sure everyone is happy! "






