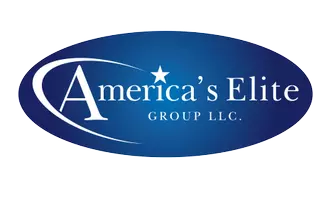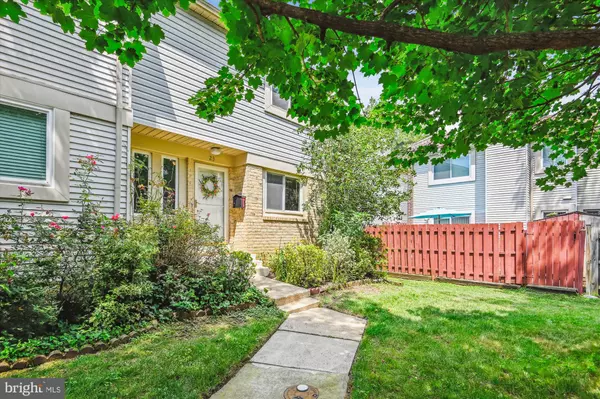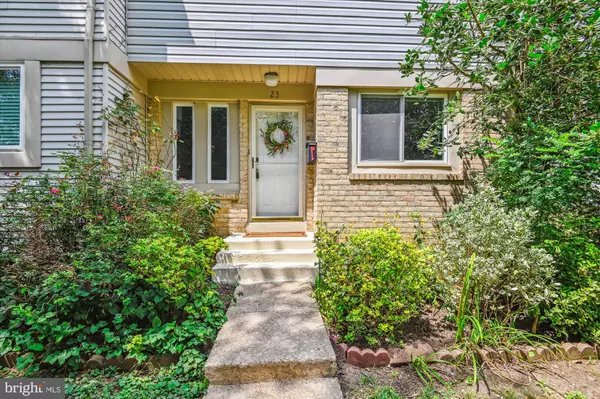
GET MORE INFORMATION
Bought with Martha S Janney • Coldwell Banker Realty
$ 370,000
$ 374,000 1.1%
2 Beds
3 Baths
1,822 SqFt
$ 370,000
$ 374,000 1.1%
2 Beds
3 Baths
1,822 SqFt
Key Details
Sold Price $370,000
Property Type Townhouse
Sub Type End of Row/Townhouse
Listing Status Sold
Purchase Type For Sale
Square Footage 1,822 sqft
Price per Sqft $203
Subdivision Painters Hill
MLS Listing ID MDAA2122820
Sold Date 09/19/25
Style Traditional
Bedrooms 2
Full Baths 2
Half Baths 1
HOA Fees $186/mo
HOA Y/N Y
Abv Grd Liv Area 1,222
Year Built 1979
Available Date 2025-08-15
Annual Tax Amount $3,447
Tax Year 2011
Lot Size 1,201 Sqft
Acres 0.03
Property Sub-Type End of Row/Townhouse
Source BRIGHT
Property Description
Location
State MD
County Anne Arundel
Zoning RESIDENTIAL
Rooms
Basement Connecting Stairway, Outside Entrance, Full, Fully Finished, Improved, Walkout Level
Interior
Interior Features Attic, Kitchen - Table Space, Other, Window Treatments, Primary Bath(s), Floor Plan - Traditional
Hot Water Electric
Heating Heat Pump(s)
Cooling Central A/C, Heat Pump(s)
Flooring Ceramic Tile, Hardwood, Luxury Vinyl Plank
Fireplaces Number 1
Fireplaces Type Mantel(s)
Equipment Washer/Dryer Hookups Only, Built-In Microwave, Dishwasher, Disposal, Dryer - Electric, Oven - Single, Refrigerator, Washer, Water Heater
Fireplace Y
Window Features Casement,ENERGY STAR Qualified,Insulated
Appliance Washer/Dryer Hookups Only, Built-In Microwave, Dishwasher, Disposal, Dryer - Electric, Oven - Single, Refrigerator, Washer, Water Heater
Heat Source Electric
Laundry Lower Floor
Exterior
Exterior Feature Deck(s), Patio(s)
Fence Fully
Water Access N
Accessibility None
Porch Deck(s), Patio(s)
Garage N
Building
Story 3
Foundation Slab
Sewer Public Sewer
Water Public
Architectural Style Traditional
Level or Stories 3
Additional Building Above Grade, Below Grade
New Construction N
Schools
School District Anne Arundel County Public Schools
Others
Senior Community No
Tax ID 020666190020289
Ownership Fee Simple
SqFt Source 1822
Special Listing Condition Standard


"My job is to find and attract mastery-based agents to the office, protect the culture, and make sure everyone is happy! "






