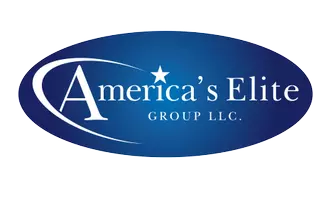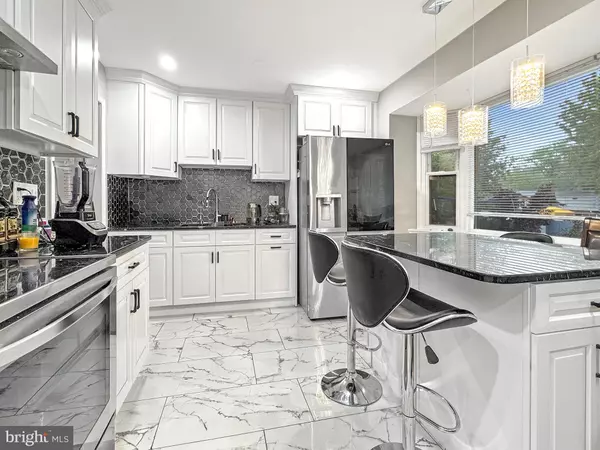4 Beds
3 Baths
1,876 SqFt
4 Beds
3 Baths
1,876 SqFt
Key Details
Property Type Single Family Home
Sub Type Detached
Listing Status Active
Purchase Type For Sale
Square Footage 1,876 sqft
Price per Sqft $399
Subdivision Plyers Mill Estates
MLS Listing ID MDMC2190842
Style Split Level,Split Foyer
Bedrooms 4
Full Baths 3
HOA Y/N N
Abv Grd Liv Area 1,256
Year Built 1955
Available Date 2025-08-05
Annual Tax Amount $5,795
Tax Year 2024
Lot Size 7,115 Sqft
Acres 0.16
Property Sub-Type Detached
Source BRIGHT
Property Description
Welcome to 2408 Lillian Dr, a beautifully renovated 4-bedroom, 3-bathroom single-family home located in the sought-after Plyers Mill Estates community of Silver Spring. With 1,193 sq ft of thoughtfully designed living space, this home offers the perfect blend of style, functionality, and convenience for today's modern family. Step inside and be greeted by warm hardwood floors, fresh paint, and recessed lighting that flows seamlessly throughout the main level. The fully updated kitchen is a true showstopper—featuring handsome cabinetry, granite countertops, stainless steel appliances, a stylish tile backsplash, and a large center island with tile flooring. The eat-in kitchen area is ideal for casual dining and entertaining. Smart WiFi light switches on the main level add a modern, tech-forward touch to your living experience. All bathrooms have been tastefully updated with clean finishes and quality fixtures. The walkout basement adds tremendous value, offering a legal fourth bedroom, a full bathroom, and three additional versatile rooms perfect for a home office, playroom, gym, or media lounge. A new washer and dryer set with a convenient folding area rounds out the lower level.
Step outside through beautiful French doors to a fully fenced backyard, complete with a brand-new fence built on a concrete foundation for lasting support. A powered shed—also on a concrete base—provides extra storage or workshop space. The oversized driveway easily accommodates up to six vehicles, and two more in front of the house.
Located just minutes from I-495, Wheaton and Forest Glen Metro stations, and Westfield Wheaton Mall, this home offers unparalleled accessibility. You'll also enjoy being a short walk from scenic trails and several nearby parks, making this location ideal for outdoor lovers and commuters alike. Don't miss this incredible opportunity to own a turnkey home in one of Silver Spring's most established and convenient neighborhoods. Schedule your private tour today!
Location
State MD
County Montgomery
Zoning R60
Rooms
Basement Connecting Stairway, Daylight, Partial, Fully Finished, Heated, Improved, Interior Access, Side Entrance, Sump Pump, Walkout Level, Walkout Stairs
Interior
Interior Features Attic, Dining Area, Kitchen - Eat-In, Kitchen - Island, Laundry Chute, Primary Bath(s), Skylight(s), Store/Office, Upgraded Countertops, Water Treat System, Wood Floors
Hot Water Natural Gas
Heating Central
Cooling Central A/C
Inclusions See Disclosures.
Equipment Dryer - Electric, Energy Efficient Appliances, ENERGY STAR Clothes Washer, ENERGY STAR Refrigerator, Exhaust Fan, Icemaker, Microwave, Oven/Range - Electric, Refrigerator, Six Burner Stove, Washer - Front Loading, Water Dispenser, Water Heater
Furnishings No
Fireplace N
Appliance Dryer - Electric, Energy Efficient Appliances, ENERGY STAR Clothes Washer, ENERGY STAR Refrigerator, Exhaust Fan, Icemaker, Microwave, Oven/Range - Electric, Refrigerator, Six Burner Stove, Washer - Front Loading, Water Dispenser, Water Heater
Heat Source Natural Gas
Laundry Basement
Exterior
Exterior Feature Patio(s)
Garage Spaces 8.0
Fence Fully
Water Access N
Accessibility Other
Porch Patio(s)
Road Frontage City/County
Total Parking Spaces 8
Garage N
Building
Lot Description Other
Story 4
Foundation Block
Sewer Public Sewer
Water Public
Architectural Style Split Level, Split Foyer
Level or Stories 4
Additional Building Above Grade, Below Grade
New Construction N
Schools
School District Montgomery County Public Schools
Others
Pets Allowed Y
Senior Community No
Tax ID 161301379796
Ownership Fee Simple
SqFt Source Assessor
Security Features Exterior Cameras
Acceptable Financing Cash, Conventional, FHA, VA
Horse Property N
Listing Terms Cash, Conventional, FHA, VA
Financing Cash,Conventional,FHA,VA
Special Listing Condition Standard
Pets Allowed No Pet Restrictions

"My job is to find and attract mastery-based agents to the office, protect the culture, and make sure everyone is happy! "






