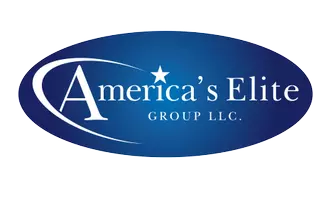5 Beds
4 Baths
3,067 SqFt
5 Beds
4 Baths
3,067 SqFt
Key Details
Property Type Single Family Home
Sub Type Detached
Listing Status Active
Purchase Type For Rent
Square Footage 3,067 sqft
Subdivision Glen Mar Park
MLS Listing ID MDMC2191372
Style Other
Bedrooms 5
Full Baths 4
Abv Grd Liv Area 2,567
Year Built 1950
Available Date 2025-07-18
Lot Size 5,818 Sqft
Acres 0.13
Property Sub-Type Detached
Source BRIGHT
Property Description
Welcome to 6003 Madawaska Road, a charming and meticulously maintained single-family home nestled in the highly sought-after Glen Mar Park neighborhood of Bethesda. This beautiful residence offers 5 bedrooms and 4 full bathrooms across approximately 3,600+ square feet (see floor plan in photos), providing ample space for comfortable living and entertaining.
Step inside to discover a thoughtfully designed interior featuring sun-soaked rooms, gleaming hardwood floors, and abundant natural light that streams through skylights and large windows, creating an airy and inviting atmosphere. The heart of this home is undoubtedly the open-concept kitchen, boasting a large island, perfect for culinary endeavors and casual gatherings. This space seamlessly connects to the living and dining areas, making it ideal for both everyday life and hosting. A cozy fireplace in the living room adds warmth and charm.
The dining room features doors that open directly onto a stunning two-level patio, creating a seamless indoor-outdoor flow to your private backyard oasis – perfect for al fresco dining and enjoying the outdoors. The main level also offers the convenience of a spacious bedroom and a full bathroom.
Every corner of this home has something special about it, including the sun-drenched second level! Enjoy the tranquility of the second-level balcony, a perfect spot for morning coffee or evening relaxation. Stunning primary suite with walk-in closet and renovated full bathroom. Two additional bedrooms, a full bathroom, upstairs laundry, and large rec room/play area/home office with skylights complete the top level.
The fully finished lower level provides ample space for recreation, au pair suite, or a home office, complemented by abundant storage options to keep everything organized and a second laundry.
Spacious bedrooms, large windows, and ample storage make this single family home the perfect fit.
Commuting is a breeze with Massachusetts Avenue nearby. Neighborhood favorite Shops at Sumner Place is three minutes away where you'll find Safeway, Praline Bakery, Gregorio's Trattoria, Starbucks, and so much more! Easy access to the Capital Crescent Trail, C&O Canal Towpath, downtown Bethesda's vibrant dining and retail scene, and convenient public transportation options.
This home combines style and function, creating a serene haven you'll love coming home to in an outstanding location! Pyle/Whitman school district. Available for immediate occupancy.
Location
State MD
County Montgomery
Zoning R60
Rooms
Basement Fully Finished, Connecting Stairway
Main Level Bedrooms 1
Interior
Hot Water Natural Gas
Heating Forced Air
Cooling Central A/C
Fireplaces Number 1
Fireplace Y
Heat Source Natural Gas
Exterior
Water Access N
Accessibility None
Garage N
Building
Story 3
Foundation Other
Sewer Public Sewer
Water Public
Architectural Style Other
Level or Stories 3
Additional Building Above Grade, Below Grade
New Construction N
Schools
Elementary Schools Wood Acres
Middle Schools Thomas W. Pyle
High Schools Walt Whitman
School District Montgomery County Public Schools
Others
Pets Allowed Y
Senior Community No
Tax ID 160700561223
Ownership Other
SqFt Source Assessor
Pets Allowed Case by Case Basis, Cats OK, Dogs OK

"My job is to find and attract mastery-based agents to the office, protect the culture, and make sure everyone is happy! "






