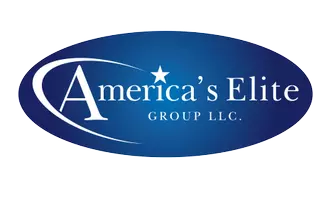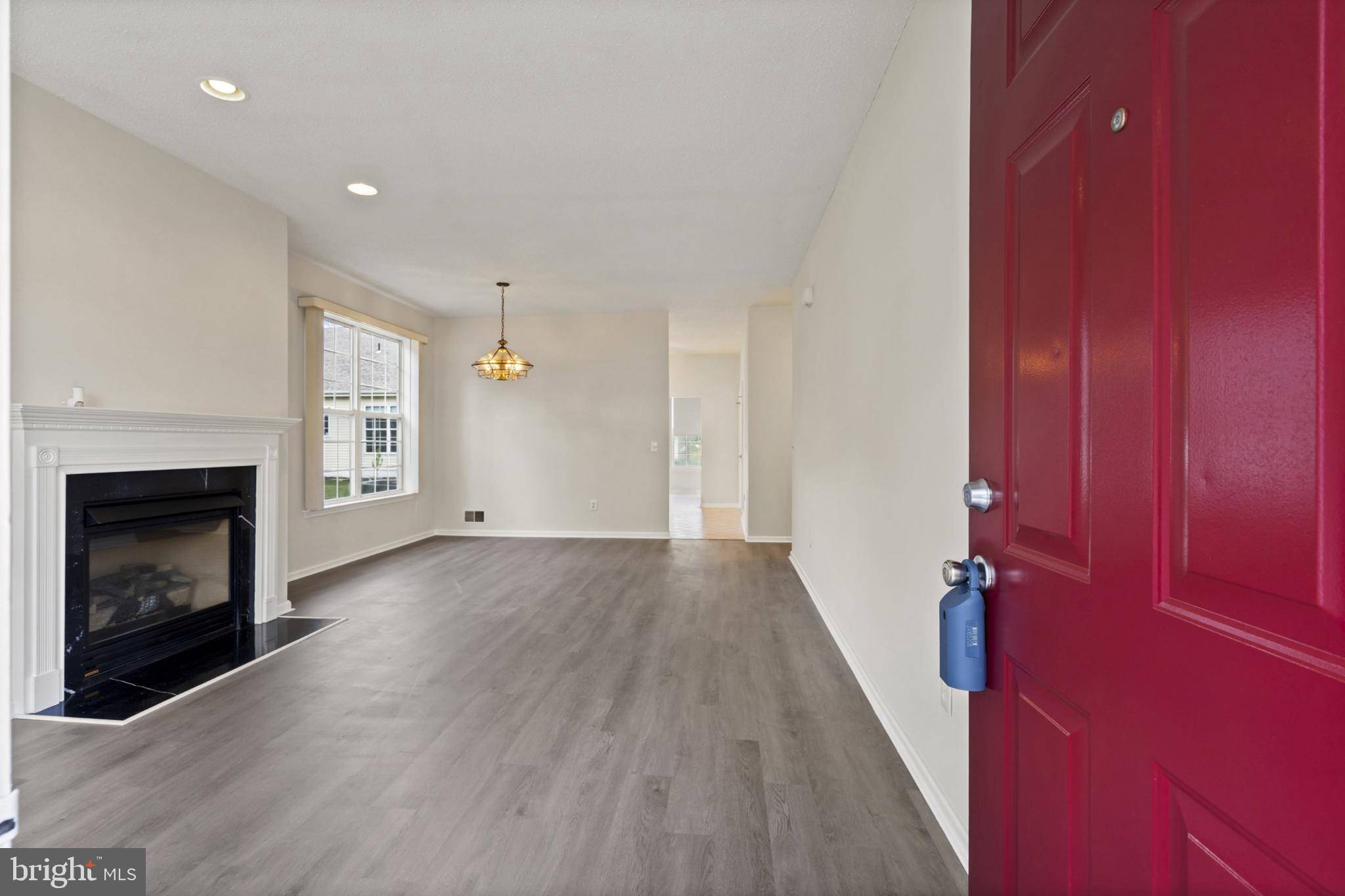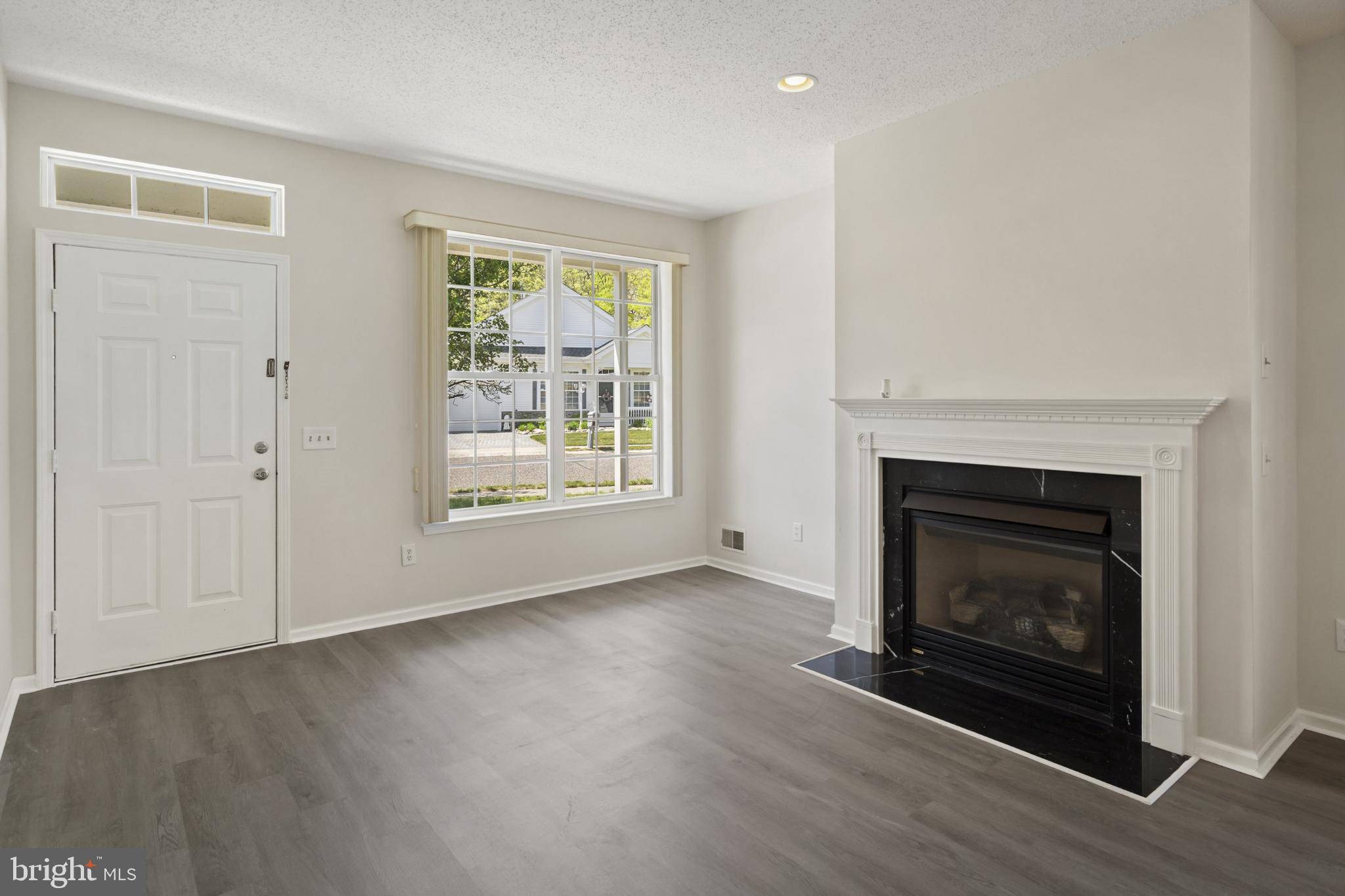2 Beds
2 Baths
1,310 SqFt
2 Beds
2 Baths
1,310 SqFt
Key Details
Property Type Single Family Home
Sub Type Detached
Listing Status Active
Purchase Type For Sale
Square Footage 1,310 sqft
Price per Sqft $286
Subdivision Heritage Bay
MLS Listing ID NJOC2035560
Style Ranch/Rambler
Bedrooms 2
Full Baths 2
HOA Fees $62/mo
HOA Y/N Y
Abv Grd Liv Area 1,310
Year Built 1999
Annual Tax Amount $5,462
Tax Year 2024
Lot Size 6,300 Sqft
Lot Dimensions 70X90XIRR
Property Sub-Type Detached
Source BRIGHT
Property Description
Location
State NJ
County Ocean
Area Barnegat Twp (21501)
Zoning RC75
Rooms
Other Rooms Living Room, Dining Room, Bedroom 2, Kitchen, Den, Bedroom 1, Bathroom 1, Bathroom 2
Main Level Bedrooms 2
Interior
Interior Features Attic, Attic/House Fan, Bathroom - Stall Shower, Ceiling Fan(s), Floor Plan - Open, Primary Bath(s), Recessed Lighting, Walk-in Closet(s), Window Treatments
Hot Water Natural Gas
Heating Forced Air
Cooling Attic Fan, Central A/C
Flooring Ceramic Tile, Laminate Plank
Fireplaces Number 1
Fireplaces Type Gas/Propane, Metal
Equipment Built-In Microwave, Central Vacuum, Dishwasher, Dryer, Oven - Self Cleaning, Oven/Range - Gas, Refrigerator, Stove, Washer
Fireplace Y
Window Features Double Hung,Insulated,Screens
Appliance Built-In Microwave, Central Vacuum, Dishwasher, Dryer, Oven - Self Cleaning, Oven/Range - Gas, Refrigerator, Stove, Washer
Heat Source Natural Gas
Exterior
Exterior Feature Patio(s)
Parking Features Built In, Garage - Front Entry
Garage Spaces 2.0
Amenities Available Club House, Common Grounds, Exercise Room, Jog/Walk Path, Pool - Outdoor, Shuffleboard, Community Center
View Y/N N
Water Access N
View Street, Trees/Woods
Roof Type Shingle
Accessibility No Stairs
Porch Patio(s)
Attached Garage 1
Total Parking Spaces 2
Garage Y
Private Pool N
Building
Lot Description Irregular, Level
Story 1
Foundation Slab
Sewer Public Sewer
Water Public
Architectural Style Ranch/Rambler
Level or Stories 1
Additional Building Above Grade
New Construction N
Schools
School District Southern Regional Schools
Others
Pets Allowed Y
HOA Fee Include Common Area Maintenance,Lawn Maintenance,Pool(s)
Senior Community Yes
Age Restriction 55
Tax ID 1501-115.10 -30
Ownership Fee Simple
SqFt Source Estimated
Acceptable Financing Cash, Conventional, FHA, VA
Horse Property N
Listing Terms Cash, Conventional, FHA, VA
Financing Cash,Conventional,FHA,VA
Special Listing Condition Standard
Pets Allowed Cats OK, Dogs OK

"My job is to find and attract mastery-based agents to the office, protect the culture, and make sure everyone is happy! "






