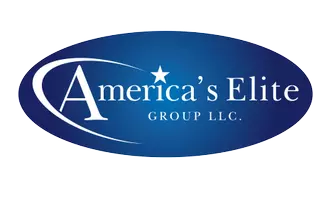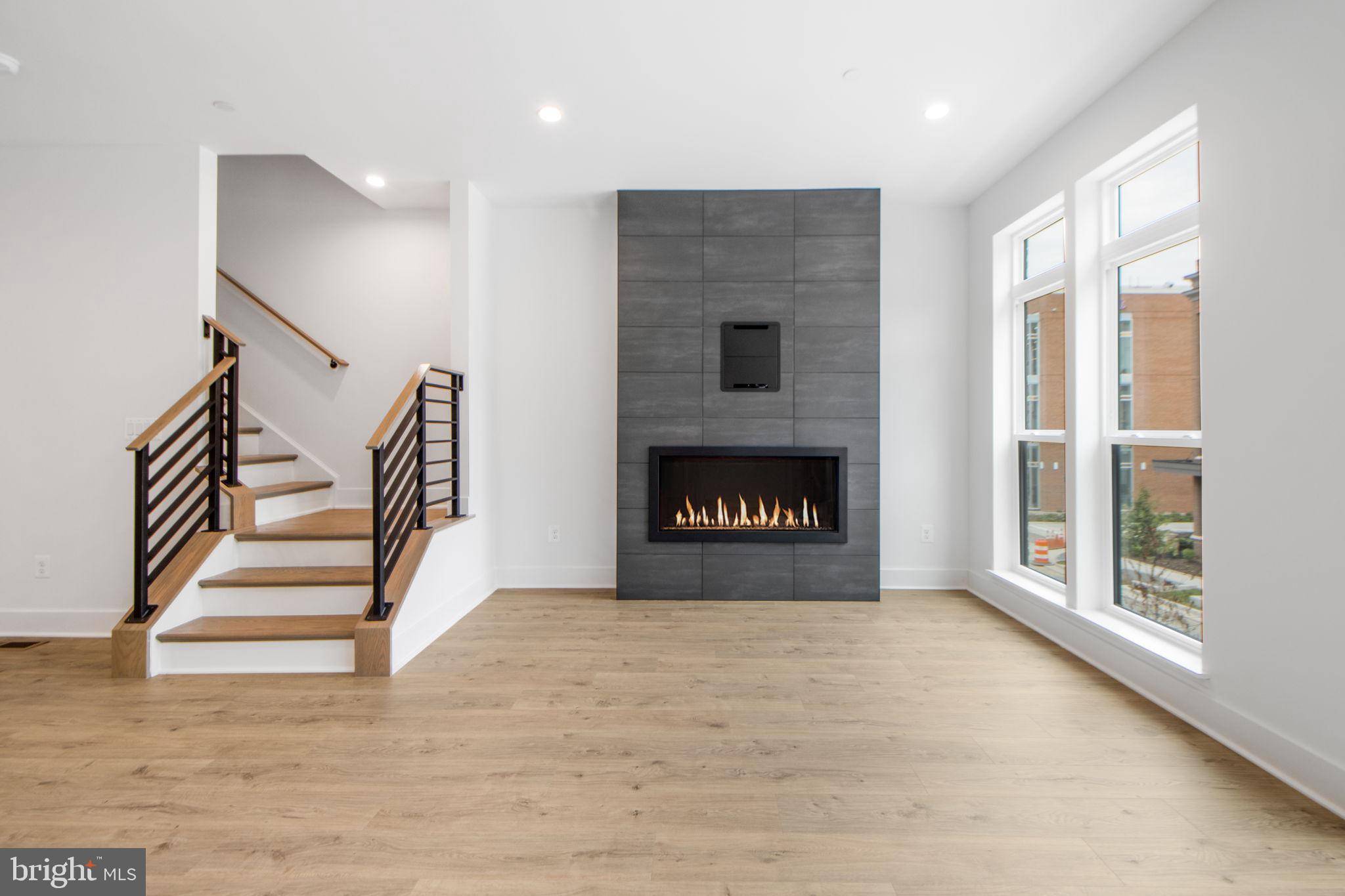5 Beds
5 Baths
2,465 SqFt
5 Beds
5 Baths
2,465 SqFt
Key Details
Property Type Townhouse
Sub Type Interior Row/Townhouse
Listing Status Active
Purchase Type For Rent
Square Footage 2,465 sqft
Subdivision Westbard Square
MLS Listing ID MDMC2190990
Style Contemporary
Bedrooms 5
Full Baths 4
Half Baths 1
Abv Grd Liv Area 2,465
Year Built 2025
Available Date 2025-07-20
Lot Size 1,140 Sqft
Acres 0.03
Lot Dimensions 0.00 x 0.00
Property Sub-Type Interior Row/Townhouse
Source BRIGHT
Property Description
As you step inside, the entry level welcomes you with a convenient two-car garage equipped with an EV charging port, ensuring your vehicles are always ready to go. This level also features a full bedroom with an attached en-suite bathroom, providing a private and comfortable space for guests, a home office, or extended family. Ascending to the main living level, you'll discover a chef's dream: a gourmet kitchen outfitted with top-of-the-line appliances and a wall oven. The kitchen seamlessly flows into a spacious dining area and living room, creating an open and inviting atmosphere perfect for entertaining. Cozy up by the electric fireplace with its elegant tile surround or step out onto the private deck to enjoy your morning coffee or an evening breeze. The third level is dedicated to comfort and privacy, featuring three well-appointed bedrooms and two full bathrooms. The primary bedroom is a true sanctuary, boasting a generous walk-in closet and a spa-like en-suite bathroom with a large, luxurious shower. The remaining two bedrooms share a well-appointed guest bathroom with a tub, catering to all your family's needs.
The crowning glory of this magnificent home is the top-level, offering incredible versatility. Here, you'll find another spacious bedroom with an attached en-suite bathroom, ideal for an additional private suite, a nanny's quarters, or a dedicated fitness room. This level also includes a versatile recreation room, perfect for a media room, play area, or hobby space. Step outside from this level onto your expansive 225 sq ft private rooftop patio, offering an incredible outdoor oasis for entertaining, relaxing, and enjoying the vibrant Bethesda surroundings. Location is everything, and this townhome delivers! Situated in a highly sought-after Bethesda neighborhood, you'll enjoy unparalleled access to everything you need. You're just minutes from Washington D.C. and major commuter routes like I-495, making your commute a breeze. Best of all, you can walk to an array of conveniences, including grocery stores, charming shops, and a diverse selection of restaurants, including the popular Tatte Bakery & Cafe! This is more than just a rental; it's an opportunity to experience a luxurious and convenient lifestyle in one of Bethesda's most desirable locations. Don't miss your chance to call this exquisite brand-new townhome your own
Location
State MD
County Montgomery
Zoning CRT
Rooms
Main Level Bedrooms 1
Interior
Hot Water Electric
Heating Central
Cooling Central A/C
Fireplaces Number 1
Furnishings No
Fireplace Y
Heat Source Electric
Laundry Hookup
Exterior
Parking Features Garage - Rear Entry
Garage Spaces 2.0
Water Access N
Accessibility None
Attached Garage 2
Total Parking Spaces 2
Garage Y
Building
Story 4
Foundation Other
Sewer Public Sewer
Water Public
Architectural Style Contemporary
Level or Stories 4
Additional Building Above Grade
New Construction Y
Schools
Elementary Schools Wood Acres
Middle Schools Thomas W. Pyle
High Schools Walt Whitman
School District Montgomery County Public Schools
Others
Pets Allowed Y
Senior Community No
Tax ID 160703885855
Ownership Other
SqFt Source Assessor
Miscellaneous Common Area Maintenance
Pets Allowed Case by Case Basis
Virtual Tour https://download.cubi.casa/90535d8d-c969-4f7e-9647-015e29d0fd06/v1/90535d8d-c969-4f7e-9647-015e29d0fd06_video_1.mp4

"My job is to find and attract mastery-based agents to the office, protect the culture, and make sure everyone is happy! "






