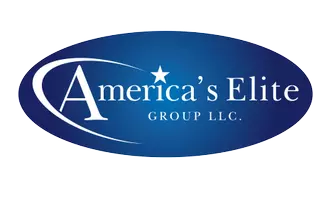
2 Beds
1 Bath
800 SqFt
2 Beds
1 Bath
800 SqFt
Key Details
Property Type Condo
Sub Type Condo/Co-op
Listing Status Active
Purchase Type For Sale
Square Footage 800 sqft
Price per Sqft $493
Subdivision The Arlington
MLS Listing ID VAAR2060356
Style Colonial
Bedrooms 2
Full Baths 1
Condo Fees $369/mo
HOA Y/N N
Abv Grd Liv Area 800
Year Built 1950
Annual Tax Amount $3,888
Tax Year 2024
Property Sub-Type Condo/Co-op
Source BRIGHT
Property Description
Spacious living room with fireplace. Completely updated gourmet kitchen. Efficiently organized with plenty of storage, stainless steel appliances and granite countertops. Separate dining area. Two generous sun filled bedrooms and updated bathroom. Back door leads to private balcony.
Enjoy the Community biking/walking paths and 2 pools, 2 tennis courts. Walking distance to Shirlington Village, where you will find lots of shops and restaurants. Plus, take advantage of parking for up to two vehicles, a true convenience in Arlington!
Minutes to Route 7 and I-395. Easy commute! Minutes to DC, Shirlington Village, National Landing and Alexandria. Plenty of shopping, theaters and restaurants! Close to trails and parks.
Location
State VA
County Arlington
Zoning RA14-26
Rooms
Other Rooms Living Room, Dining Room, Primary Bedroom, Bedroom 2, Kitchen
Main Level Bedrooms 2
Interior
Interior Features Carpet, Ceiling Fan(s), Dining Area, Floor Plan - Traditional
Hot Water Electric
Heating Forced Air
Cooling Central A/C, Ceiling Fan(s)
Flooring Carpet
Fireplaces Number 1
Fireplaces Type Mantel(s)
Equipment Built-In Microwave, Dishwasher, Disposal, Oven/Range - Electric, Refrigerator, Stainless Steel Appliances, Washer/Dryer Stacked
Fireplace Y
Appliance Built-In Microwave, Dishwasher, Disposal, Oven/Range - Electric, Refrigerator, Stainless Steel Appliances, Washer/Dryer Stacked
Heat Source Electric
Laundry Washer In Unit, Dryer In Unit
Exterior
Exterior Feature Balcony
Amenities Available Common Grounds, Pool - Outdoor, Tennis Courts
Water Access N
Accessibility None
Porch Balcony
Garage N
Building
Story 1
Unit Features Garden 1 - 4 Floors
Sewer Public Sewer
Water Public
Architectural Style Colonial
Level or Stories 1
Additional Building Above Grade, Below Grade
New Construction N
Schools
Elementary Schools Abingdon
Middle Schools Gunston
High Schools Wakefield
School District Arlington County Public Schools
Others
Pets Allowed Y
HOA Fee Include Common Area Maintenance,Ext Bldg Maint,Management,Pool(s),Snow Removal,Trash
Senior Community No
Tax ID 29-005-648
Ownership Condominium
SqFt Source 800
Special Listing Condition Standard
Pets Allowed Cats OK, Dogs OK, Number Limit
Virtual Tour https://homes.amazinglistingphotos.com/2641-S-Walter-Reed-Dr-apt-b/idx


"My job is to find and attract mastery-based agents to the office, protect the culture, and make sure everyone is happy! "






